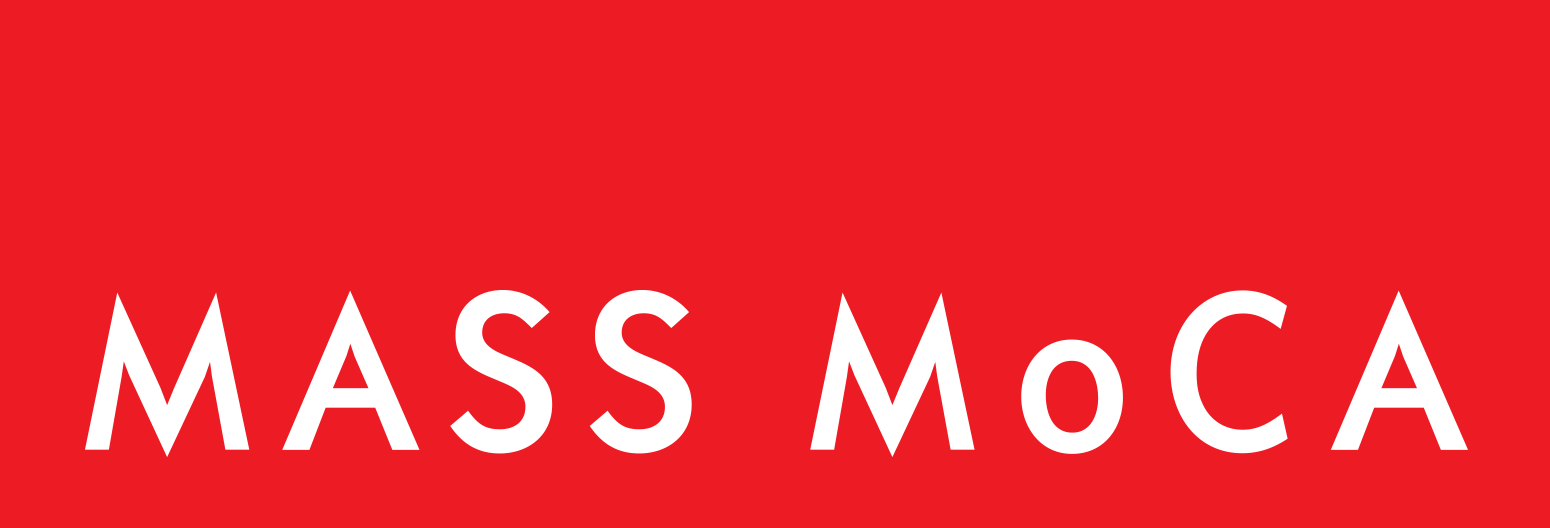Sol LeWitt
- Sol LeWitt
Wall Drawing 999: Parallel Curves (detail: one of two walls)
August 2001
Acrylic paint (black bands on white)
Collection of Thomas Weisel
First Installation
Lever House, New York
First Drawn By
Paolo Arao, Nicole Awai, Ian Dapot, Megan G. Dyer, Sarah Heinemann, John Hogan, Eric Hongisto, Tomas Ramberg
MASS MoCA Building 7
Third Floor
Wall Drawing 999 was designed for the Lever House in New York, one of the first glass and steel International Style office buildings built in the United States. The drawing spans two walls on the building’s second floor and is visible from the exterior courtyard. The sinuous web of wavy black bands on a white ground provides a dramatic contrast to the building’s formal geometry and uniform, grid-based design.
Like many of Sol LeWitt’s wall drawings made in the late 1990s and early 2000s, Wall Drawing 999 is painted in acrylic paint and features irregular, non-geometric forms, a profound departure from his early systematic drawings in pencil. LeWitt has said, “When presented with the scale that walls have, one must begin to engage their physical properties. The theatrical and decorative are unavoidable and should be used to emphasize the work.”¹
Unlike many of his earlier drawings, which could be drawn according to a system of instructions, the irregular, undulating design of Parallel Curves is drawn from a projection of a sketch.
¹Quoted from Andrea Miller-Keller, Excerpts from a Correspondence, 1981-1983, in Susanna Singer, et al., Sol LeWitt Wall Drawings 1968-1984 (Amsterdam: Stedelijk Museum, 1984), p.19.
Backstory
To create Wall Drawing 999 the draftsmen projected a copy of LeWitt’s original drawing onto the wall. As they traced the image they went through a series of checks to ensure that the black and white curves flowed in the same manner as the original. The head draftsman then taped over the lines, altering them where the curves were too thick or too thin. Next the draftsmen masked the areas that would be black (covering them in paper) and applied the white paint to the uncovered sections of the wall. This process was reversed for the black areas. As the draftsmen applied the black paint, the head draftsman rechecked and corrected the curves.


